Each project is a creative journey. We formulate and modify designs, guide the process, and communicate with all stakeholders each step of the way.
We first connect with the client to understand project requirements and scope. We gather all available data, analyze reports, and review site information.
Using the information gathered during the planning stage, we develop massing site plans and schematic designs that reflect project requirements. We present preliminary designs to the client for their review and implement feedback.
Now that a design direction has been solidified, we develop comprehensive floorplans and layouts, and interior and exterior elevations. Clients review and revisions are made as needed.
Now that plans are finalized, we prepare construction documents and specifications, and apply to the respective jurisdictions for permitting.
The bidding package is now prepared for submission. Applicant responses are evaluated, and construction contracts are awarded to the successful contractors.
Construction is underway! We liaise between the client, vendor, and the jurisdiction, conduct site inspections, and field reviews, and lead all project meetings. As the project reaches competition, we engage deficiency inspections and file reports as needed, and provide occupancy schedules and documentation.
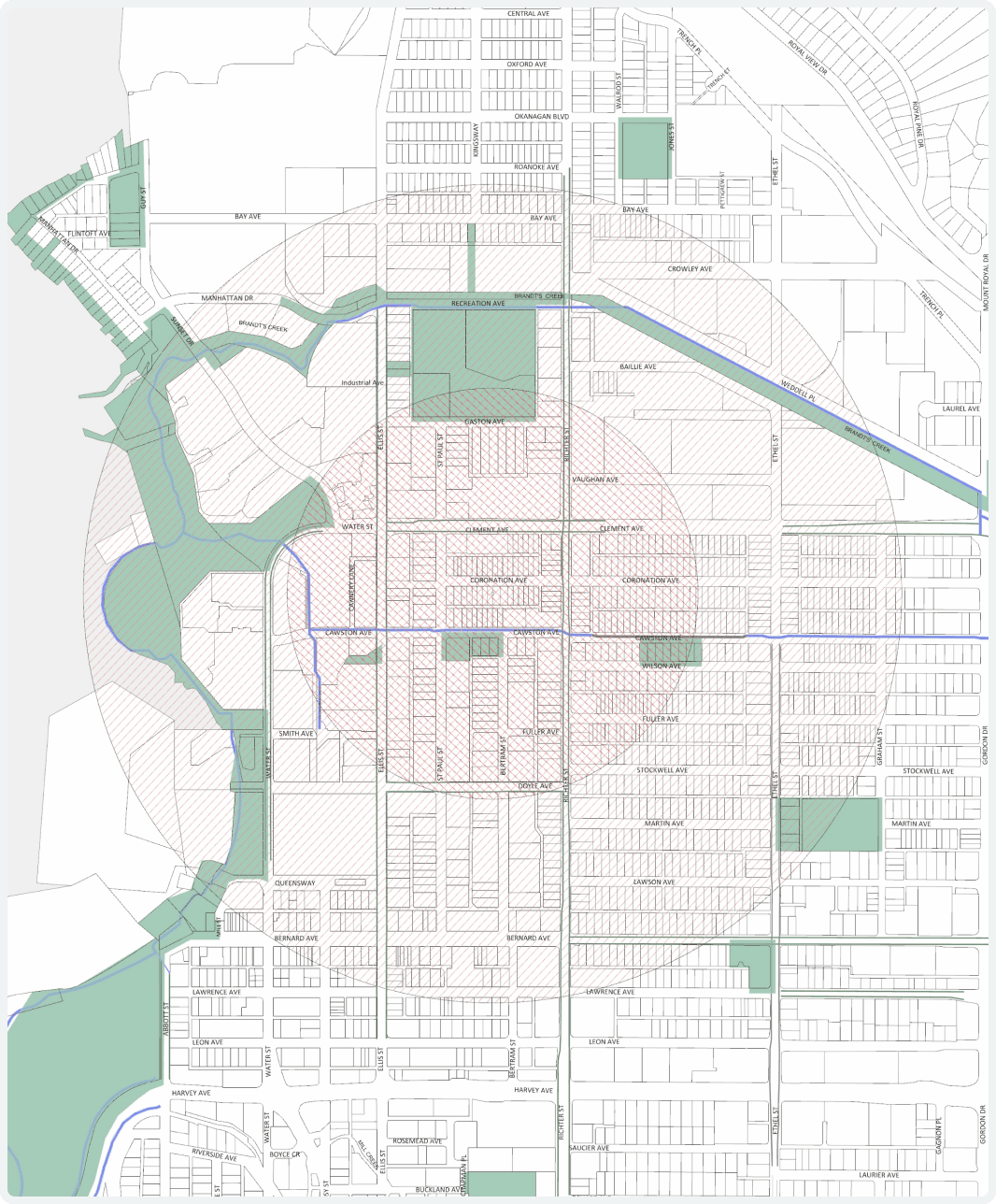
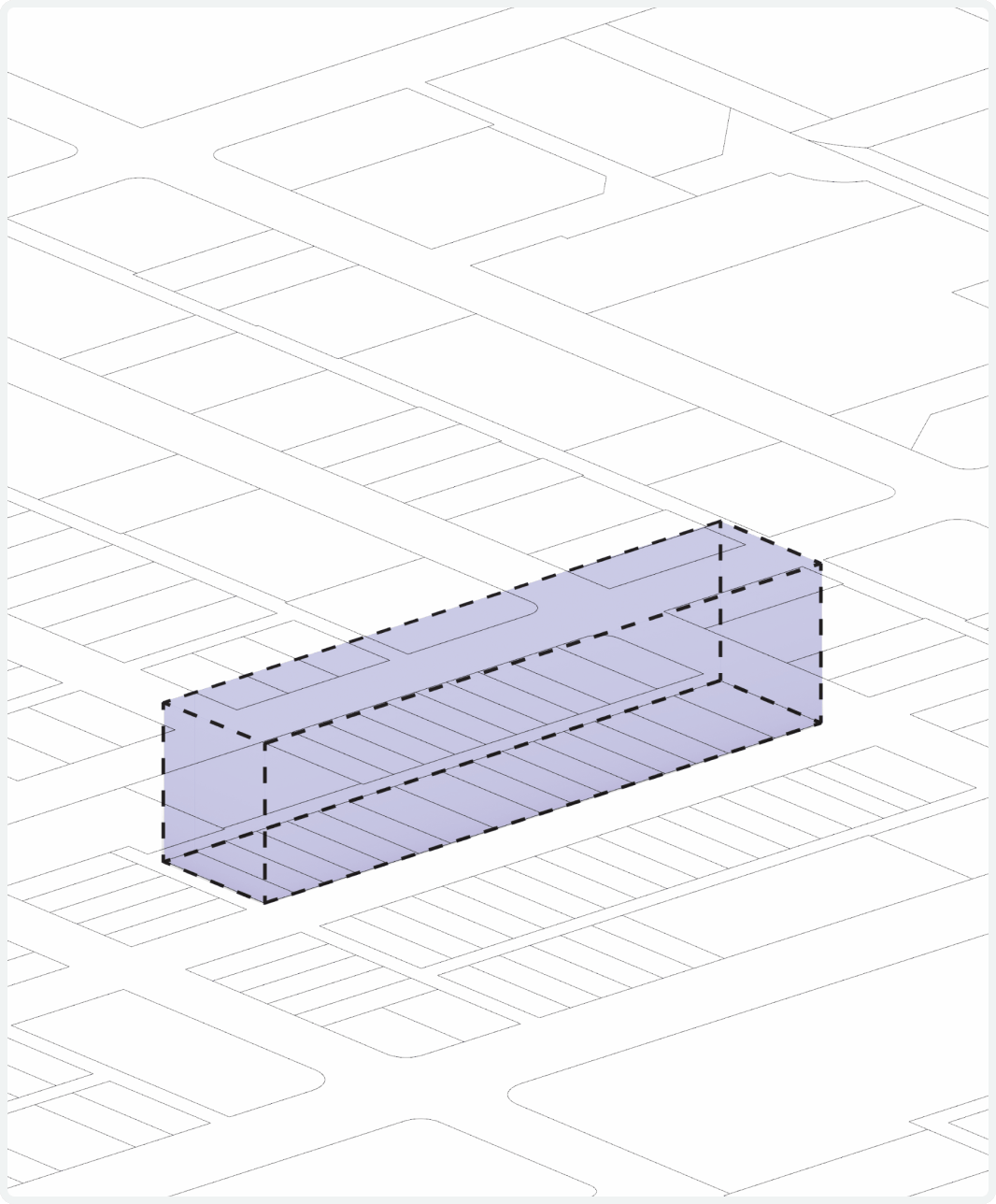
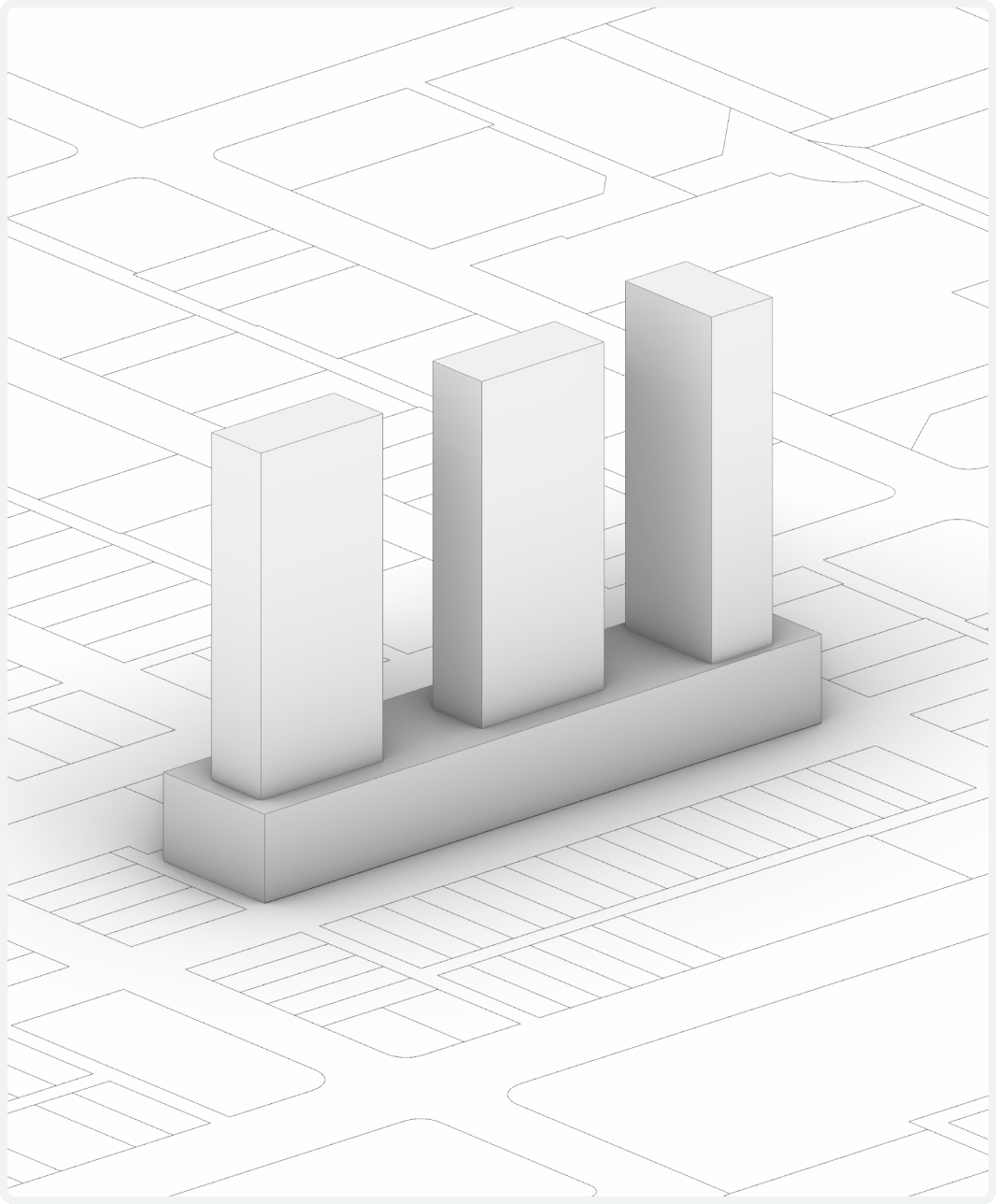
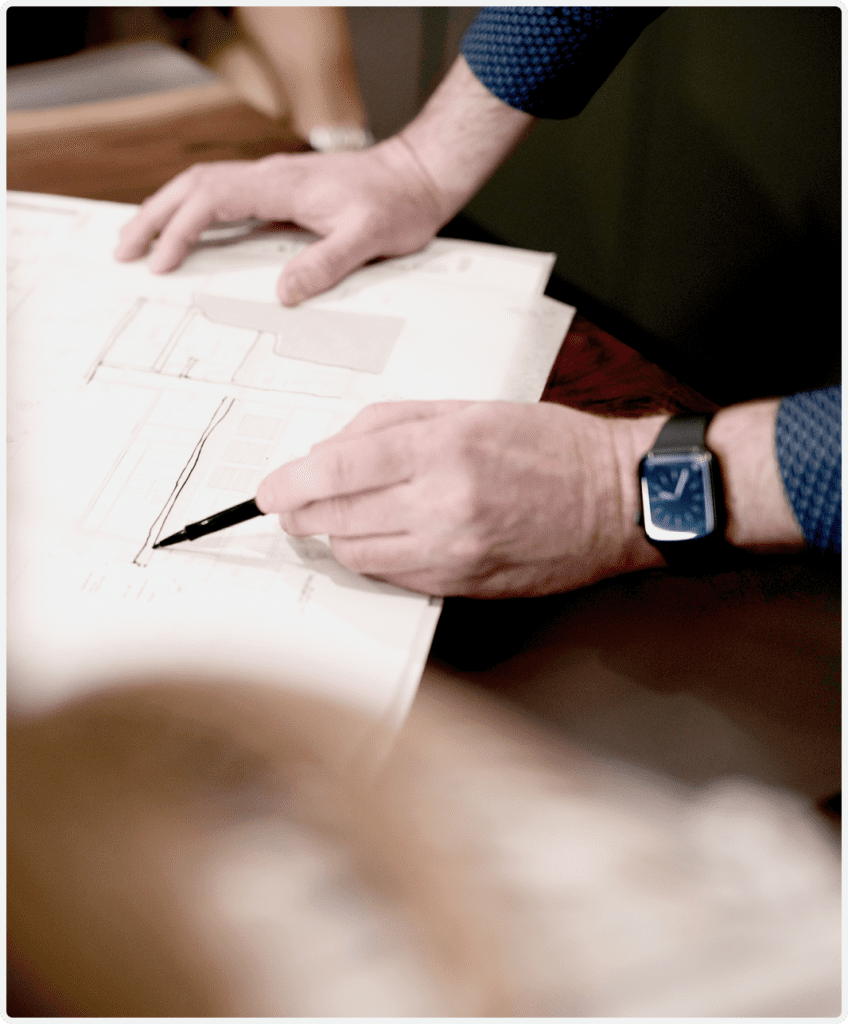
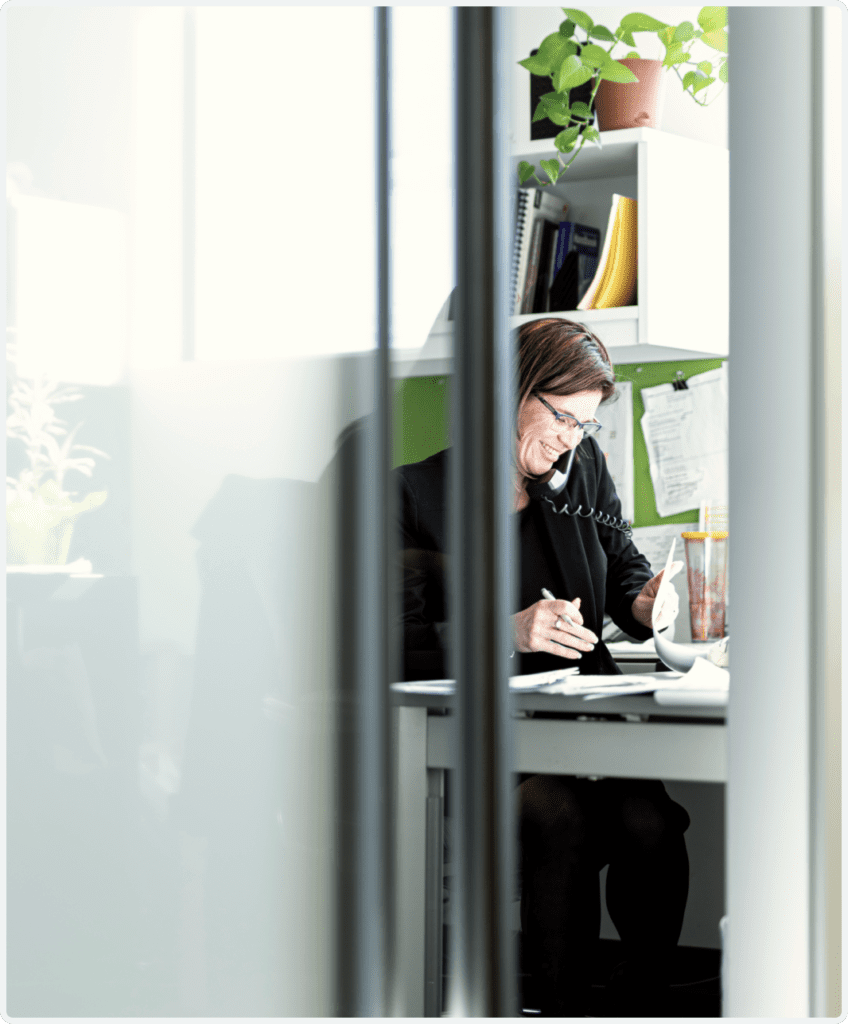
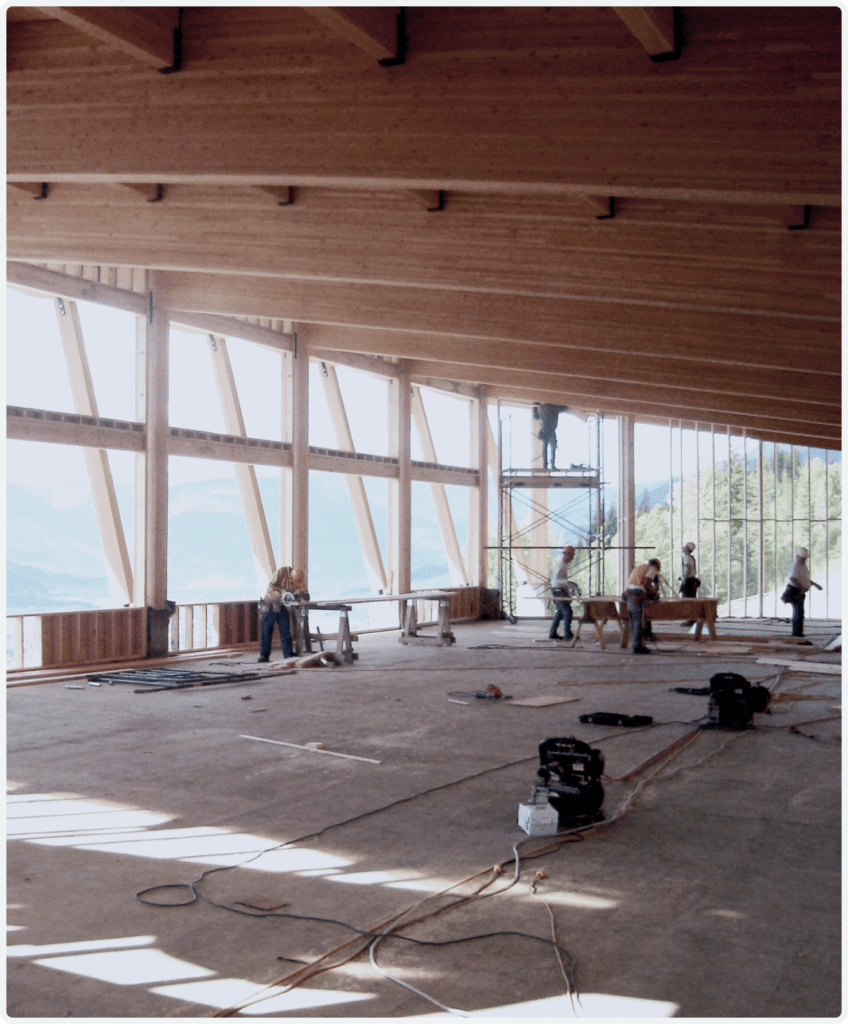
Each project is a creative journey. We formulate and modify designs, guide the process, and communicate with all stakeholders each step of the way.
We first connect with the client to understand project requirements and scope. We gather all available data, analyze reports, and review site information.
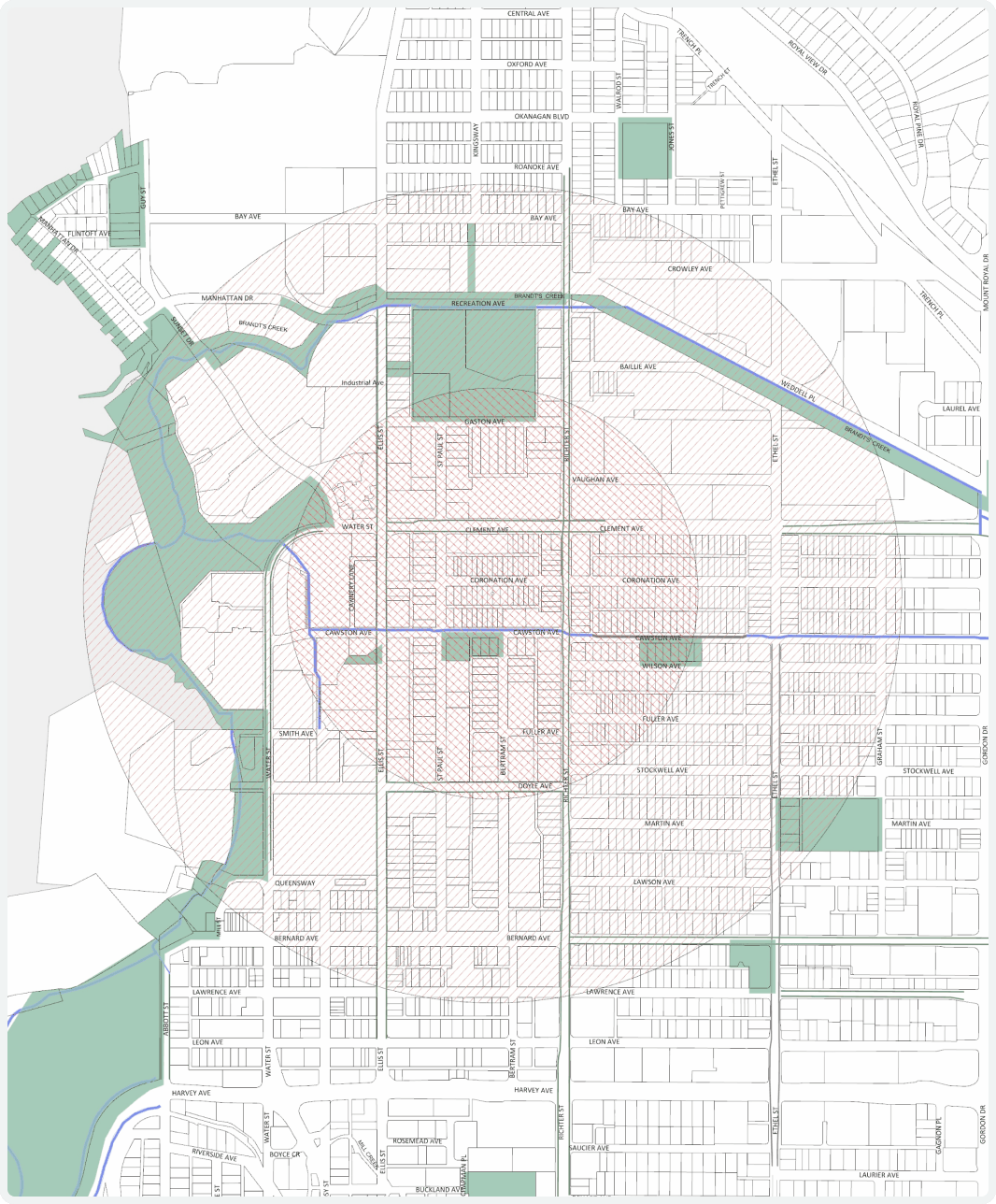
Using the information gathered during the planning stage, we develop massing site plans and schematic designs that reflect project requirements. We present preliminary designs to the client for their review and implement feedback.
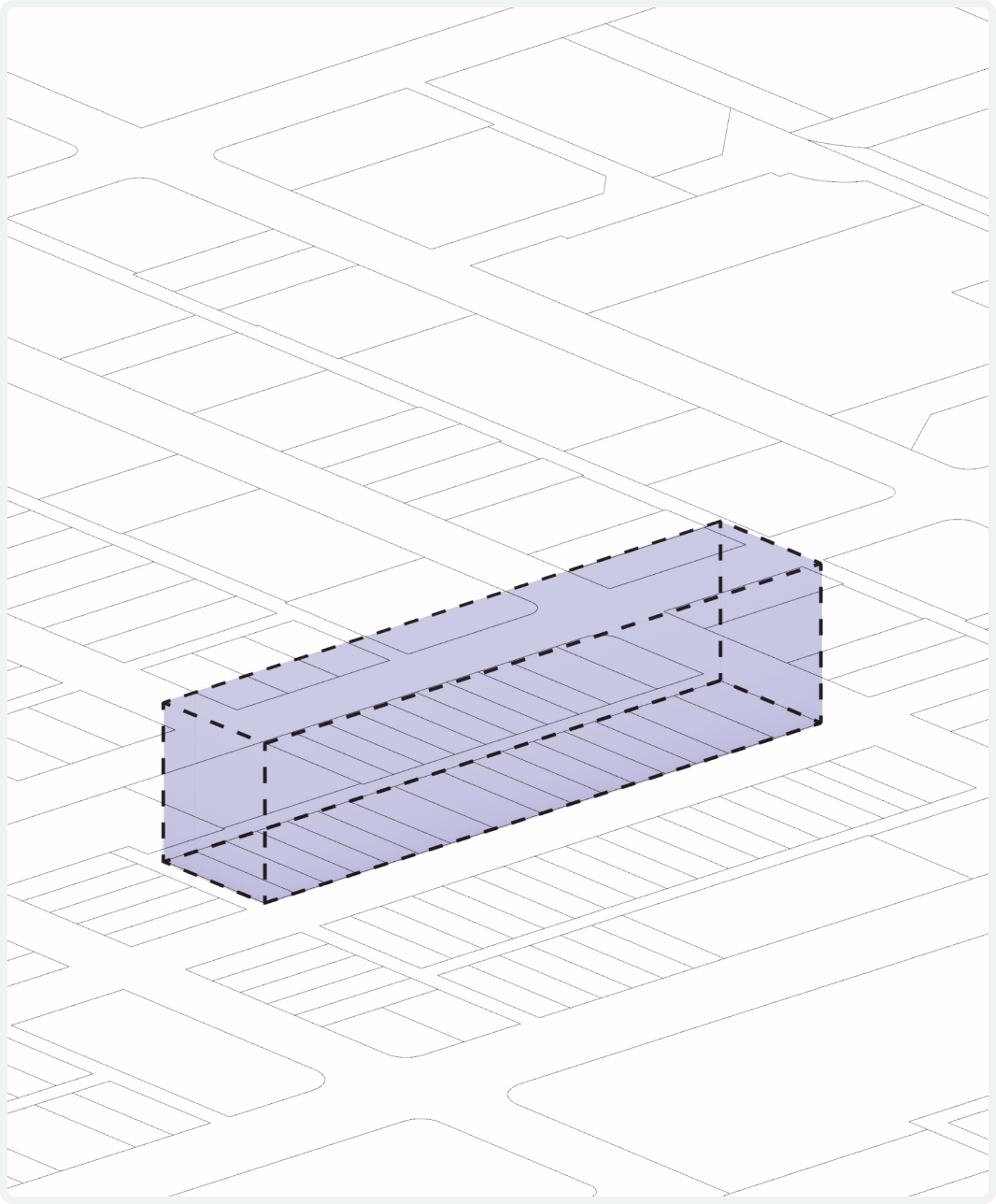
Now that a design direction has been solidified, we develop comprehensive floorplans and layouts, and interior and exterior elevations. Clients review and revisions are made as needed.
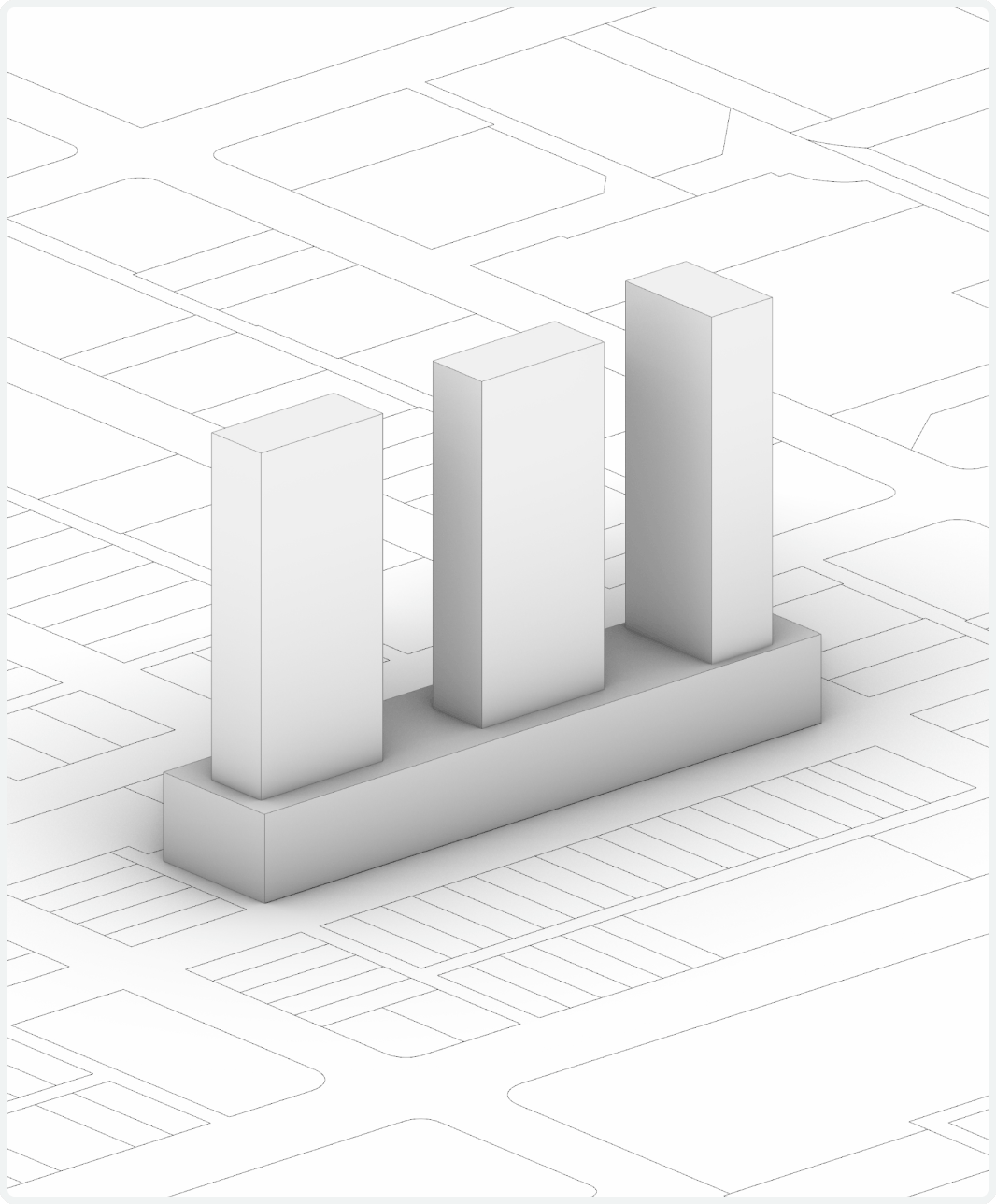
Now that plans are finalized, we prepare construction documents and specifications, and apply to the respective jurisdiction for development and building permits.
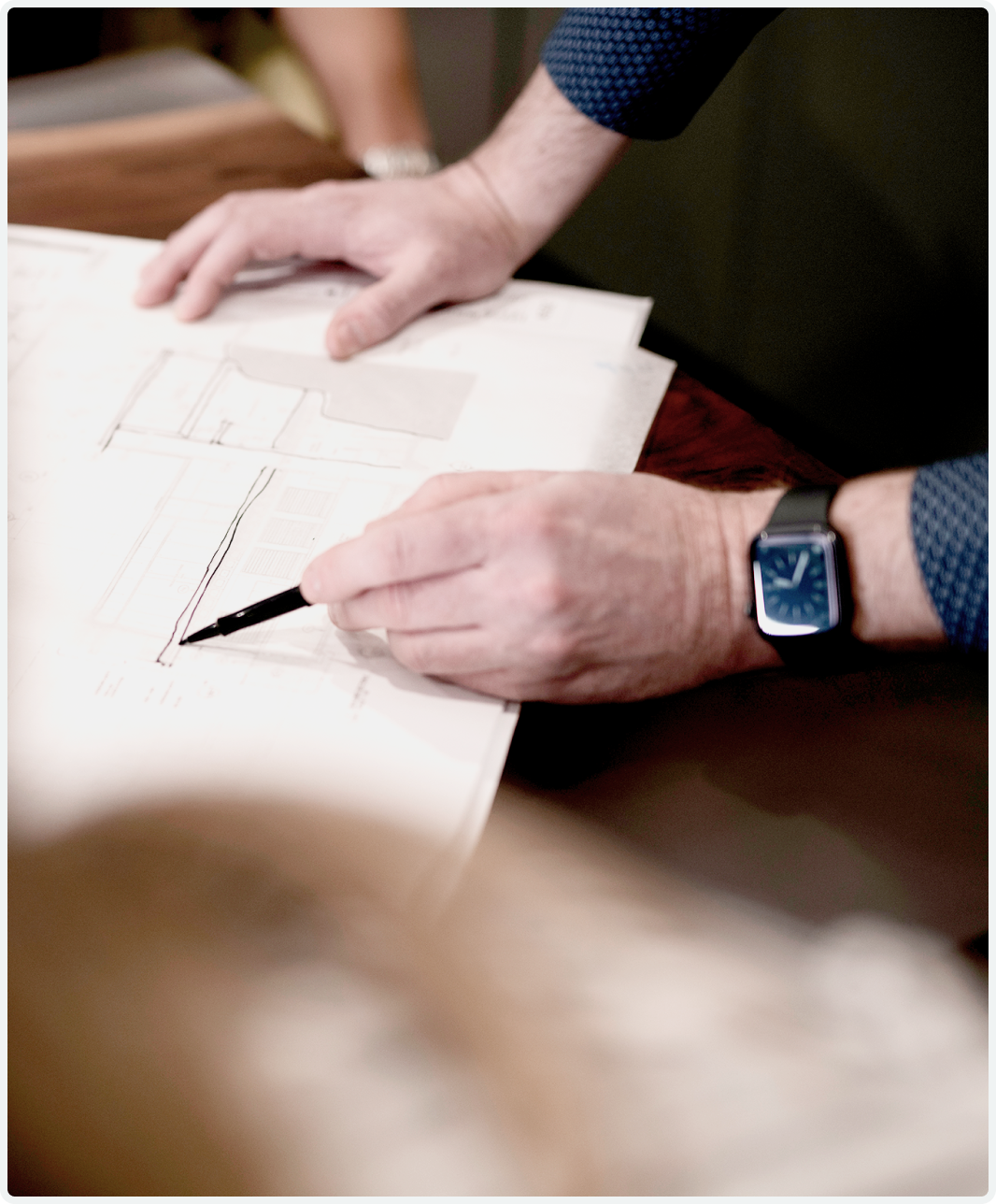
The bidding package is now prepared for submission. Applicant responses are evaluated, and construction contracts are awarded to the successful contractors.

Construction is underway! We liaise between the client, vendor, and the jurisdiction, conduct site inspections, and field reviews, and lead all project meetings. As the project reaches competition, we engage deficiency inspections and file reports as needed, and provide occupancy schedules and documentation.
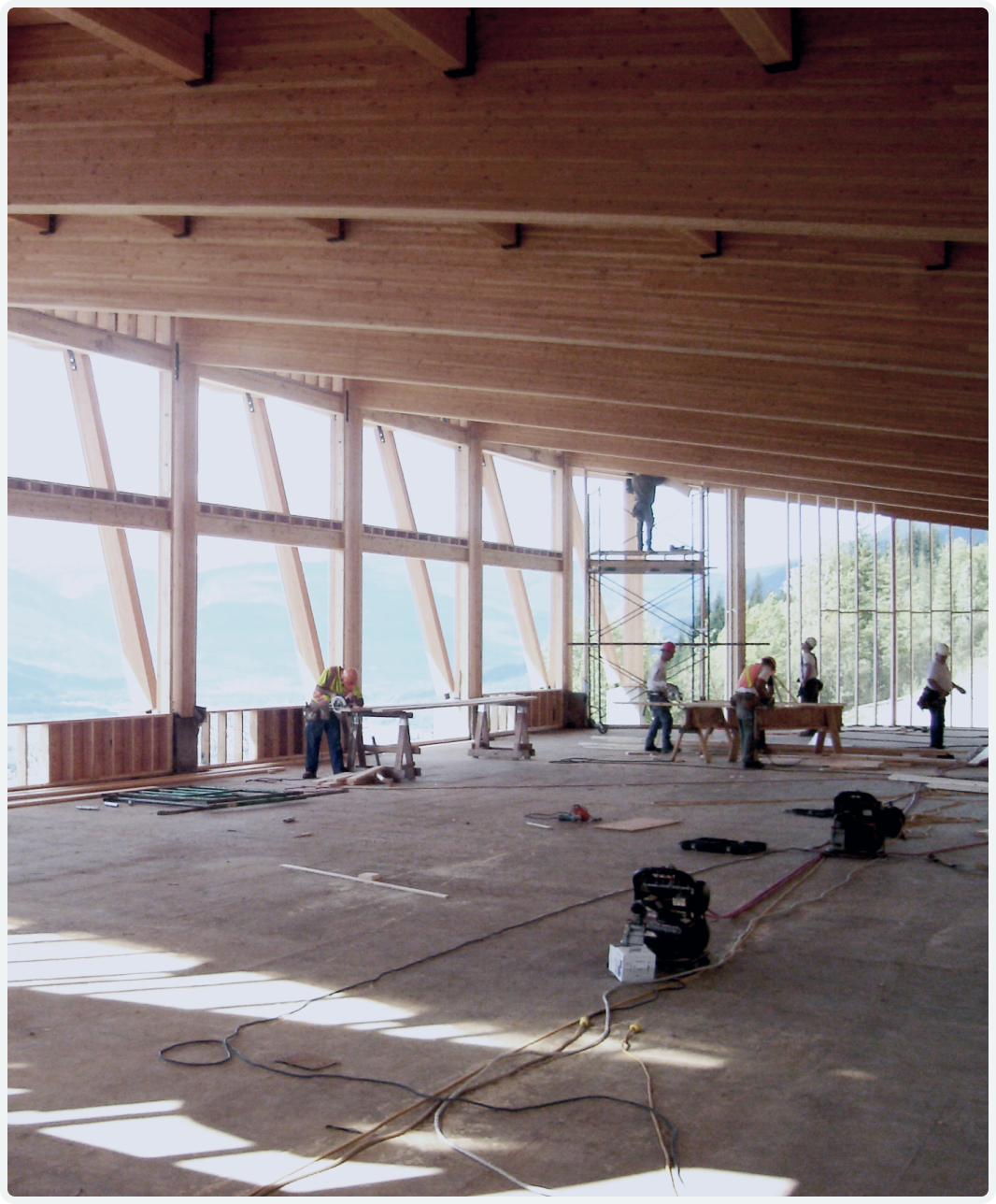
We are pleased to offer architectural design services for a wide array of project typographies. Our team of experienced architects, designers, and technicians deliver projects for education, recreational, civic, residential, commercial, and hospitality spaces.
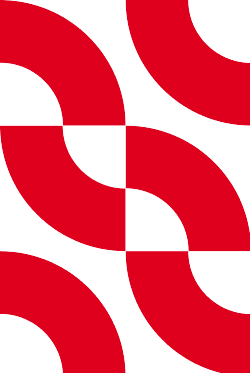
We are pleased to offer architectural design services for a wide array of project typographies. Our team of experienced architects, designers, and technicians deliver projects for education, recreational, civic, residential, commercial, and hospitality spaces.

As one of the Okanagan’s leading architectural firms, we integrate advanced technology in our work; leveraging groundbreaking hardware and software to turn concepts into reality. With our gaze on the horizon, we explore emerging tech and innovative ideas that will continue to set us apart.
We use Matterport’s cutting-edge 3D scanning equipment to evaluate existing sites. By capturing precise measurements and replicating real-world spaces in digital scans, we can preserve historical details in renovation projects and guarantee accuracy in new builds.
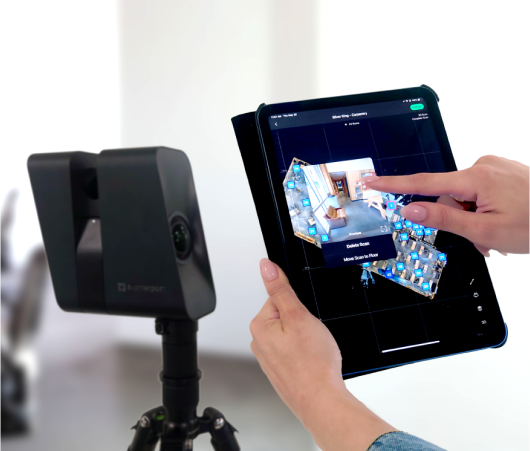
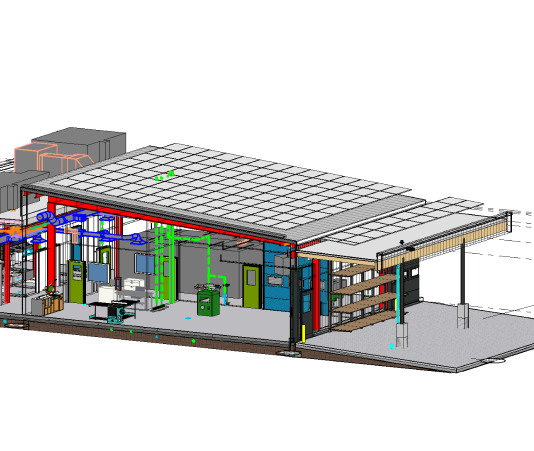
Autodesk Revit allows us to harness the capabilities of 3D BIM to build digitally and ensure aesthetic value, structural integrity, and sustainability. It also allows us to collaborate with consultants in real-time, integrating mechanical, electrical, and structural systems, into our architectural model. This ensures a seamless transition from design to construction.
Through our top-tier rendering and VR software, we offer clients a virtual walk-through of their projects long before construction begins. This ensures transparency and allows for adjustments to be made quickly and effectively before physical resources are committed.
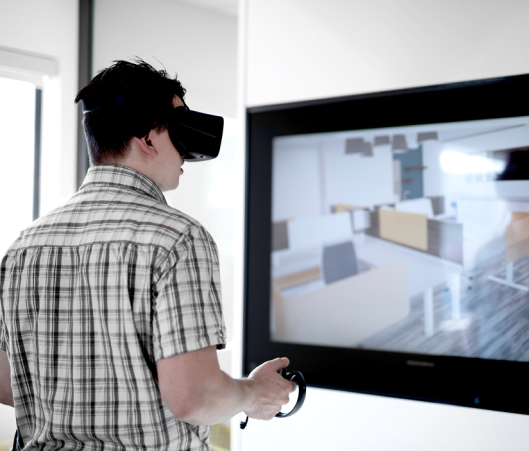
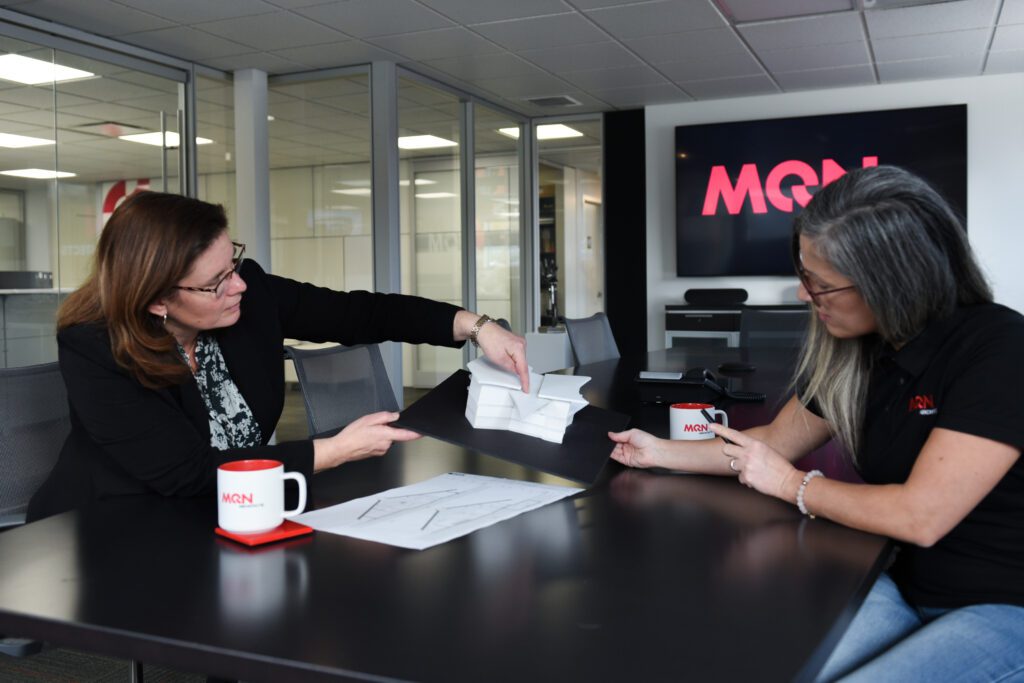
Our 3D printing technology allows us to create detailed scale models for ongoing projects. Clients can interact with these tactile structures to experience the scale, feel, and spatial relationships of each physical environment long before it exists in real time.

At MQN, our mission is to deliver sustainable, innovative, and resilient architectural solutions that enrich and elevate the human experience. We shape the future by creating spaces that support the health of our planet and its people.
UBCO Commons
2019
This award celebrates the outstanding achievement of the construction industry. Judged based on criteria such as financial performance, schedule adherence, safety record, and overall appearance and function.
Best Interior & Architecture Design Firm
2019
The Home & Garden Awards recognize and celebrate the pioneering companies and individuals who are taking the interior design, home furnishings, and garden design industry to new heights.
Best Single-Family Production Home and Best Landscape Design
2018
Promoting industry best practices by acknowledging excellence and giving builders an opportunity to showcase their projects’ quality, durability, and techniques to minimize callbacks.
Langley Events Centre and Chilliwack Coliseum, Prospera Centre
2010
The Lieutenant Governor of British Columbia Award in Architecture recognizes excellence in completed architectural projects completed within the past seven years and led by a B.C.-registered architect.
© 2024 MQN Architects Privacy Policy
100 – 3313 32nd Ave V1T 2M7 Vernon, BC
© 2024 MQN Architects Privacy Policy
Vernon, British Columbia
100 – 3313 32nd Ave V1T 2M7
info@mqn.ca 250-542-1199